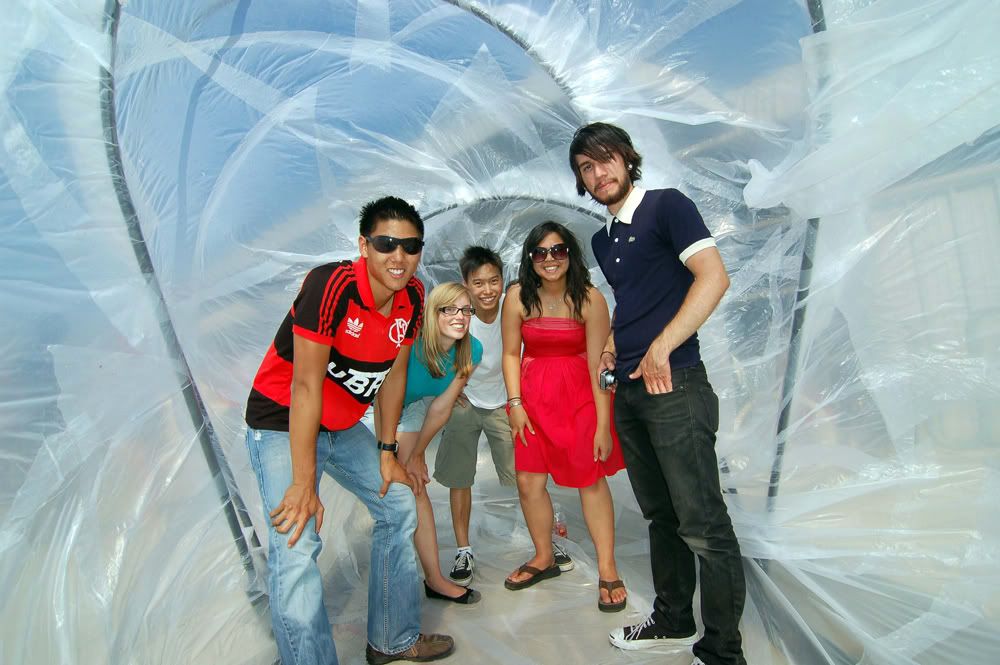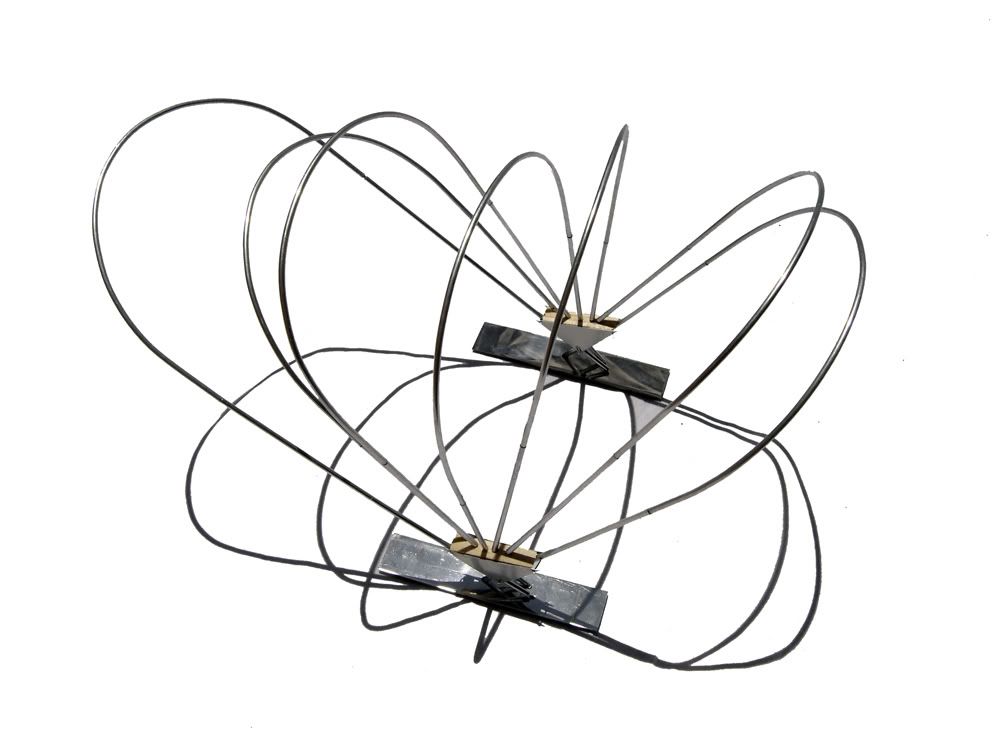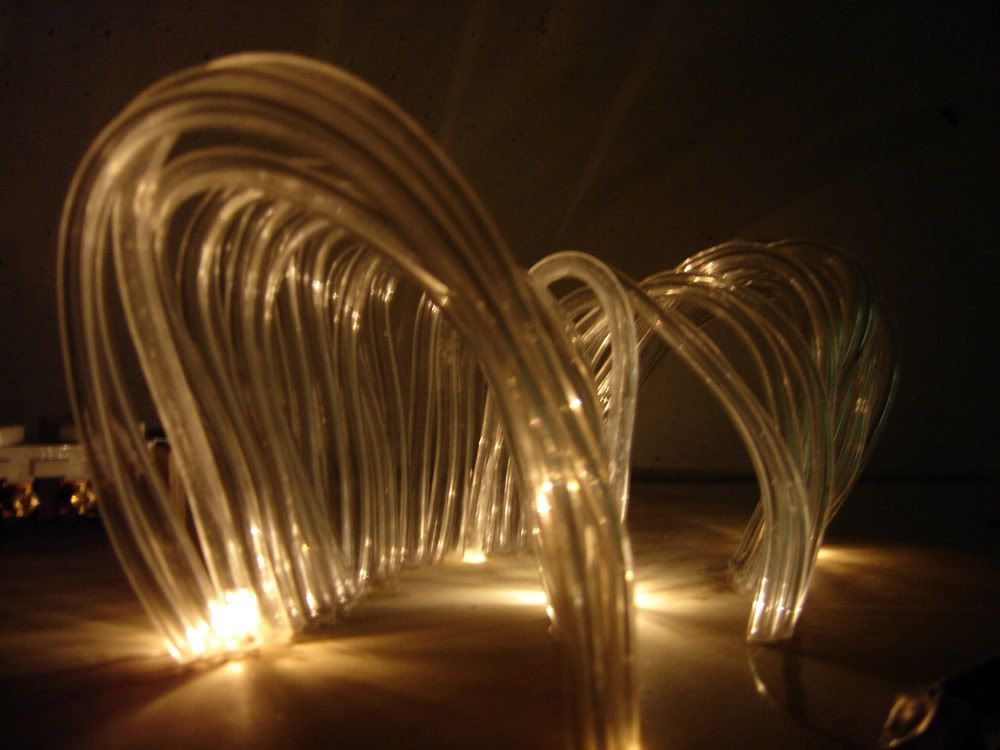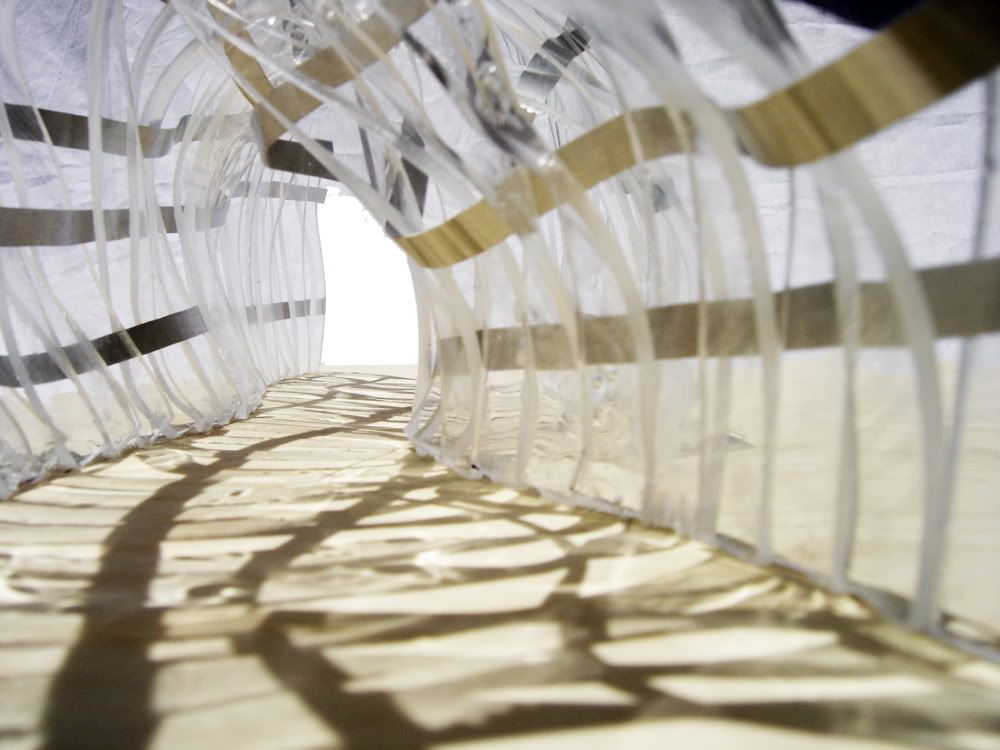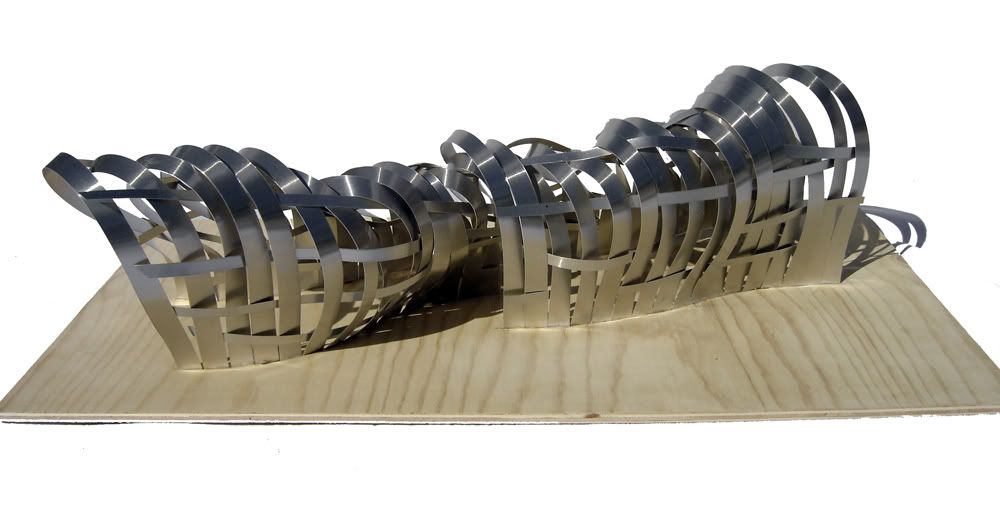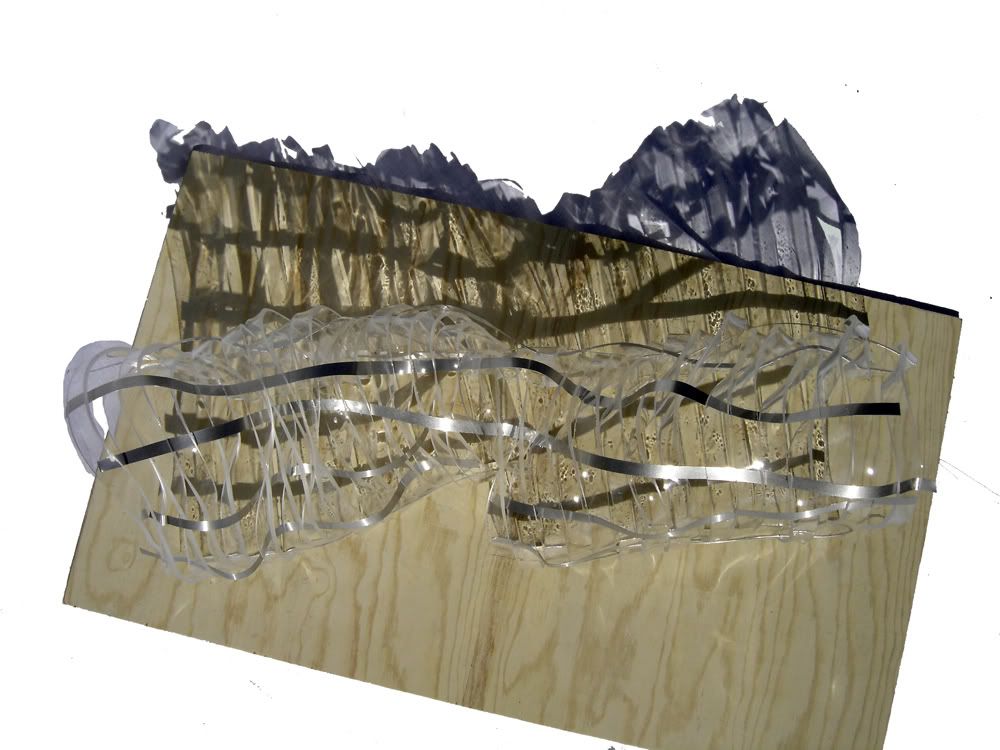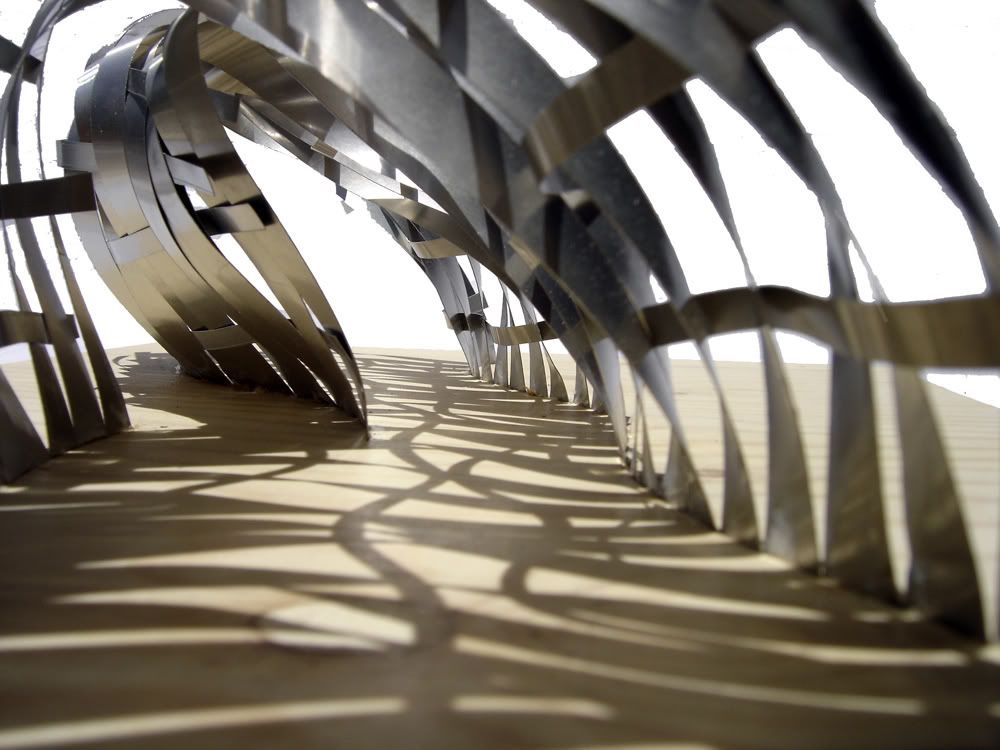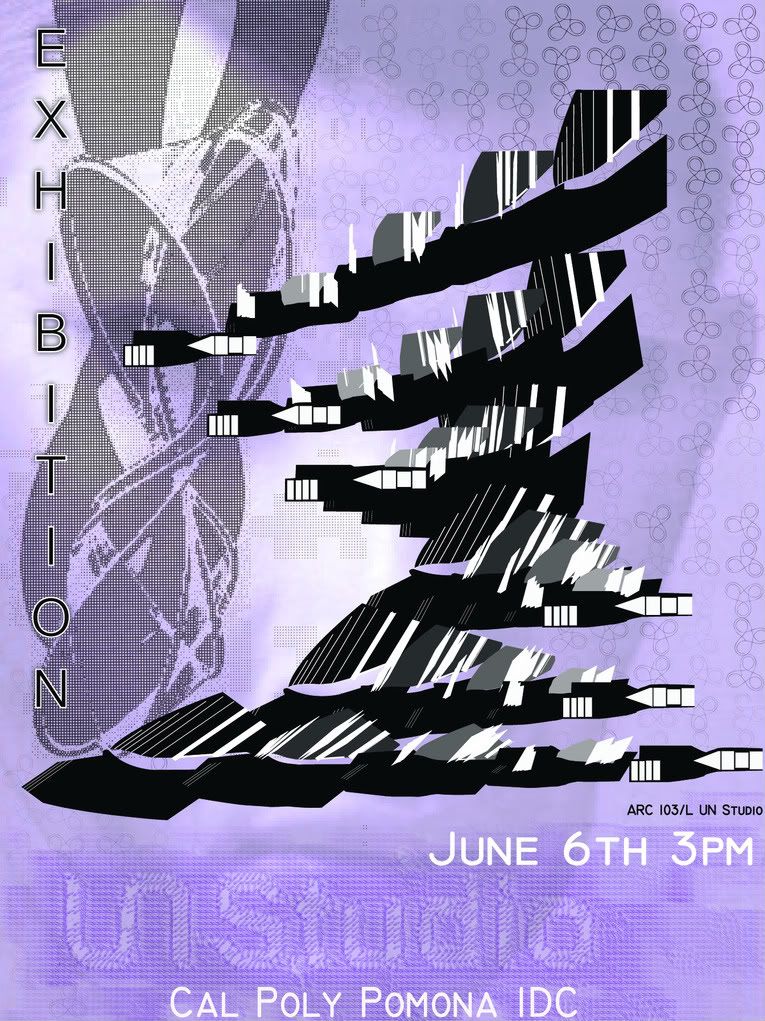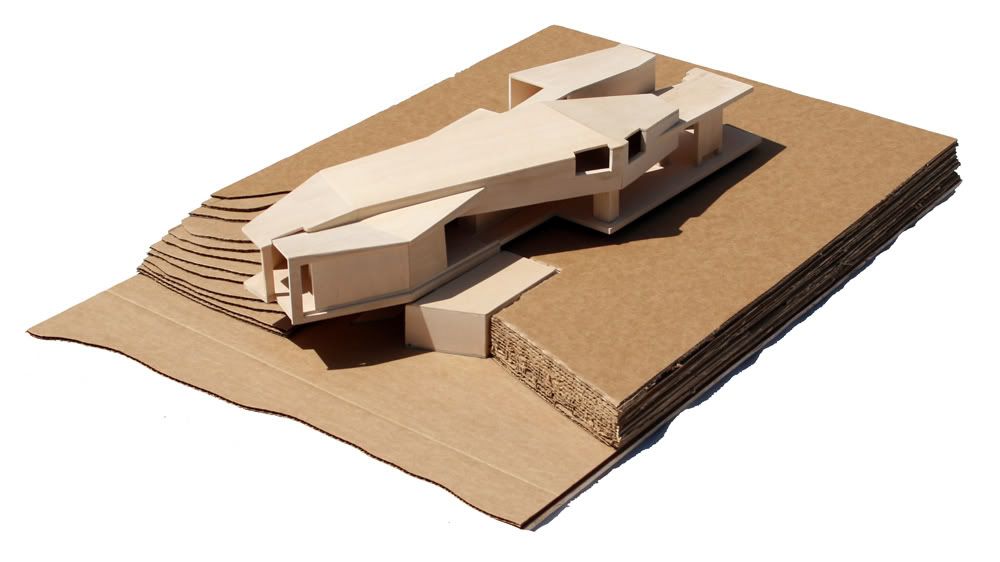Proposals
The CCME will fulfill
Similar Precedents:
Nothing is as inclusive as this proposal but will have these elements and the similar environments it creates
-The Forum in
http://www.musiccenter.org/index.html
-
-Ameboa Music,
-House of Blues
-New Orleans Arts District
http://www.neworleansonline.com/tools/neighborhoodguide/artsdistrict.html
-
http://www.cabe.org.uk/case-studies/brooklyn-academy-of-music
Creekside
Creekside will be a housing community, which will have all resources for any citizen to reside in one area. This development will provide a place for food, shelter, work, and recreation.
Similar Precedents:
-The
http://www.mve-architects.com/portfolio/pr/52_Fruitvale-Transit-Village
-Mercat Santa Caterina,
http://spain.archiseek.com/catalunya/barcelona/santacaterina.html
-Market Lofts, LA
-The Village at
http://www.builderonline.com/design/the-village-at-irvine-spectrum.aspx

